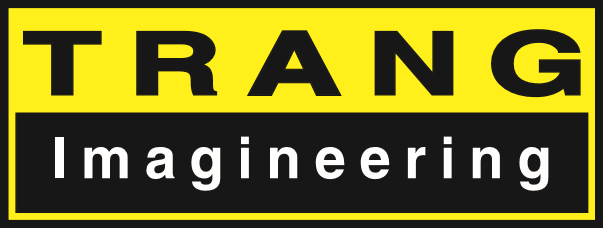AS1657 Compliance Checklist for Platforms & Stairs (Mining & Industrial)
Walkways, platforms, stairs, and ladders are where people spend time, and where inspectors look first. AS1657 sets the rules for safe access systems in Australian industry. This post gives you a clear, practical checklist for auditing existing platforms and for specifying new ones on mining and industrial sites.
Scope reminder: AS1657 covers fixed platforms, walkways, stairways, and ladders (and their guardrails, toeboards, landings). It doesn’t cover temporary scaffolding or lifts.
1) General arrangement & access
Safe approach routes: No obstructions, adequate headroom, clear of process hazards.
Continuity: Access between levels via stairs preferred; ladders only where space/function demands.
Landing logic: Landings at doorways, changes in direction, and intervals on long stairs/ladders.
2) Platform & walkway geometry
Minimum clear width: Commonly ≥600–800 mm (project-specific; check current AS1657 clause).
Headroom: Typically ≥2.0 m clear.
Flooring: Non-slip (grating, chequer plate, serrated bar), gap limits to avoid heel traps; load capacity documented.
Deflection & vibration: Comfortable under foot traffic; no tripping on lapped grating.
3) Stairs (preferred over ladders)
Pitch: Typically 20–45° (avoid super-steep).
Risers & goings: Consistent; target ergonomic dimensions per AS1657 tables.
Width: Adequate for traffic (≥600–800 mm common).
Landings: At top and bottom; intermediate landings for long flights.
Nosings: Visible, non-slip treatment.
Handrails: Both sides for wider stairs or where risk dictates; continuous, easy to grip.
4) Ladders (only when justified)
Type selection: Vertical fixed, single-stile, or caged where required by height/risk.
Standoff & clearances: Maintain toe clearance behind rungs; side clearances from obstructions.
Rest platforms: At intervals for tall climbs.
Fall protection: Cages or fall-arrest systems for significant heights, per risk assessment.
5) Guardrails & midrails
Heights: Top rail typically ~1100 mm above floor; midrail positioned to prevent falls.
Openings: No gaps large enough for a body to pass; consider kickboards (see below).
Loading: Designed to resist lateral loads (crowd loads where relevant).
6) Toeboards / kickplates
When required: Wherever items could fall to a lower level or above process equipment.
Height: Typically ~100–150 mm; continuous with minimal gaps around stanchions.
Interfaces: Check penetrations (pipes, cabling) for openings below toeboard height.
7) Gates & openings
Self-closing gates at platform edges, ladder openings, and transitions.
Direction: Gates should not open over ladder climbs; ensure safe step-through.
Interlocks where process hazards exist.
8) Slip resistance
Surface selection: Serrated grating, anti-slip plate, anti-slip nosings on stairs.
Maintenance: Keep surfaces free of mud, oil, slurry; document cleaning regime.
Coatings: Consider non-slip coatings in wet areas; ensure durability.
9) Structural adequacy (tie-in with AS4100/AS3990)
Platform support steel: Designed and verified (usually AS4100).
Equipment skids/guards: If part of machinery, AS3990 may apply.
Fixings: Bolts/welds sized; check fatigue where vibration exists.
Deflection limits: Keep handrail posts stiff; avoid wobbly rails.
10) Doors & egress on platforms
Swing direction: Doors should not swing over stair flights or create fall risks.
Thresholds: Flush or ramped—no trip lips.
Clear areas: Maintain landing widths free of obstructions.
11) Corrosion & environment
Materials: Galv steel, aluminium, stainless as appropriate.
Coatings: Hot-dip galv, paint systems; specify C-category per environment.
Inspection: Check grating clips, stanchion bases, and ladder brackets for rust loss.
12) Signage & lighting
Illumination: Adequate lux on stairs/landings; no harsh glare.
Signage: “Mind your head/step,” load limits for suspended platforms, “no entry” gates as needed.
Colour contrast: Stair nosings and first/last risers clearly visible.
13) Documentation & QA
Mark-ups: Platform GA, stair details, handrail drawings with AS1657 references.
ITP: Hold points for railing height checks, gate operation, toeboard continuity.
MDR: Include material certificates, galvanizing reports, coating DFT checks.
AS1657 is practical when you treat it as a design-for-use standard, not just a box-tick. Good geometry, reliable handrails, sensible gates, and robust detailing make platforms safer and audits smoother. Tie it all back to AS4100/AS3990 for structural adequacy and you’ll have access systems that look right, feel right, and test right.
